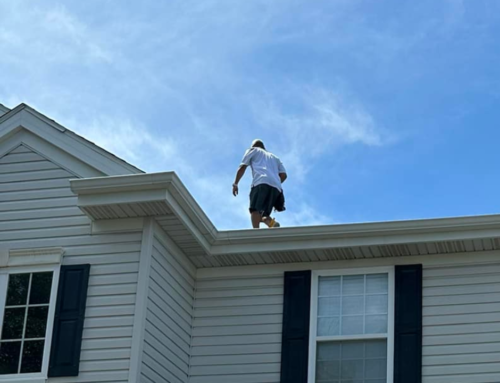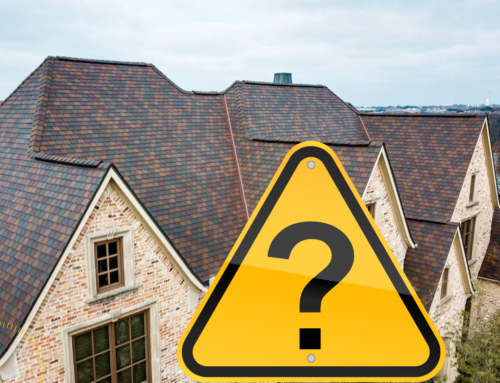 Tudor-style houses have a fairy tale feel that makes them a true showstopper with highly prized curb appeal. Tudor architecture draws inspiration from the late 15th and early 16th centuries when the Tudor family reigned over the United Kingdom. The design combines the vertical lines of Perpendicular Gothic architecture with the decorative embellishments of the Renaissance style. It gained popularity in America in the early 20th century.
Tudor-style houses have a fairy tale feel that makes them a true showstopper with highly prized curb appeal. Tudor architecture draws inspiration from the late 15th and early 16th centuries when the Tudor family reigned over the United Kingdom. The design combines the vertical lines of Perpendicular Gothic architecture with the decorative embellishments of the Renaissance style. It gained popularity in America in the early 20th century.
Typical American Tudor exteriors are unmistakable due to their exterior characteristics that often include steep roofs with cross gables and small dormers, decorative half-timber framing with stucco or stone siding, elaborate brickwork around chimneys, large rectangular groupings of windows and heavy wooden front doors. Bhg.com has 25 Old-World Design Ideas to Steal from Tudor Style Houses that can be incorporated in to your Tudor style home.
Color Pallet
A Tudor home exterior should use no more than three colors. Historically, this style home was made in a high contrast color scheme. Black and white or deep brown and white are traditionally chosen for the exterior painting. This highlights the architecture and complements traditional materials. Front doors can be painted an accent color to add an updated element.
For a traditional Tudor palate, consider Homestead Brown SW 7515 or Cracked Pepper SW 9580 by Sherwin Williams for the trim and Origami White SW 7636 by Sherwin Williams for the walls. If you decide to paint your door instead of staining it, thespruce.com has 10 Front Door Colors for Brick Houses that would be a beautiful addition to a Tudor home.
Siding Type
Most Tudor homes are a mix of stucco siding and decorative half-timbering. Stucco siding is a siding material made of Portland cement, sand, lime, and water. Stucco provides a solid, durable, and seamless home exterior. Some advantages of stucco include a natural resistance to fire, lasting durability, and low maintenance. If you want to maintain a traditional look, stucco siding is a must.
Decorative half-timbering may be considered the most recognizable feature of Tudor houses. This design creates the signature dark timbers you expect to see standing out in contrast to a light-colored facade. When replacing wood detail, you may want to opt for fiber-cement siding to increase longevity and decrease maintenance. If you opt for fiber-cement siding, thisoldhouse.com has Fiber-Cement Siding: Everything You Need to Know for more information on the option.
Shingle Type
Among the most striking characteristics of Tudor houses are their steep gable roofs. The sides of the roof are pitched at a steep angle and meet at a point. The gable is the triangular-shaped wall that faces the front of the house. The recommended shingle color for a traditional Tudor color scheme is dark brown.
Because of the roof style, metal or steel slate tiles are recommended. Both are built to last a lifetime, are very low maintenance, and are energy efficient. Standing seam metal roofing can add a unique, modern twist to your traditional looking home. If you want to stick with a traditional image, go with metal shingles or metal slate roofing.
Delve in to Details
Tudor houses often have rows of casement windows with small leaded glass panes that are arranged in a lattice or diamond pattern. The frames are commonly made of wood or metal and situated within a house’s gables. Keeping some casement windows at key focal points if you are replacing them or adding casement windows will support the fairy tale look of a Tudor home.
Do you love the Tudor style?
The experts at Dynasty Restoration and Roofing are ready to make your Tudor home a fairy tale or add some show stopping Tudor features to your current home. Contact us today for a free estimate!




